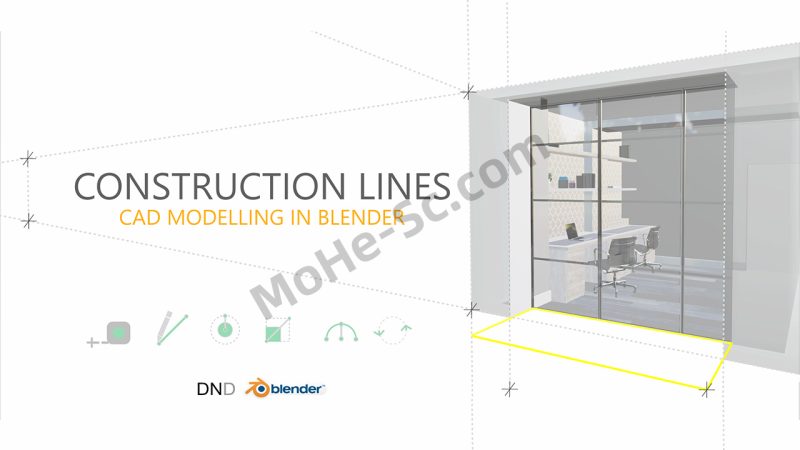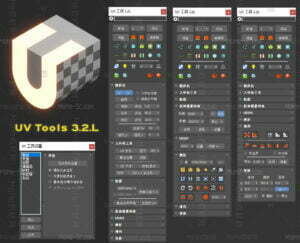![图片[1]-Blender仿CAD建模插件 Construction Lines v0.9.693 – Accurate Cad Modelling Add-On For Blender 3.0 +](https://www.mohe-sc.com/wp-content/uploads/2025/04/Blender仿CAD建模插件-Construction-Lines-v0.9.693-–-Accurate-Cad-Modelling-Add-On-For-Blender-3.0--1024x576.jpg)
Construction Lines 是一种用于精确 CAD 样式建模的工具。构建可捕捉的参考点和边缘,就地绘制线条和原始形状,在封闭几何体中自动创建面,围绕场景精确移动、复制和旋转几何体,并使用挤出切割网格。
参考线边缘和点允许构建工作流程,在该工作流程中设置参考线,然后在这些参考线中构建模型。这些参考线不会干扰模型几何体,并且可以在需要时关闭和打开。在构造线之外工作时,引导线边缘将消失,并且引导线边缘和引导点都不会渲染。
构造线允许从现有几何图形或参考线上的精确捕捉点就地绘制矩形、圆形和圆弧。这些可以从 3D 模型上的任何位置绘制,而无需 Blender 的 3D 光标来定义 Add 位置。在现有面上绘制形状将自动切入现有面。
构造线在 Blender 中的 Object 和 Edit 模式之间无缝工作。
Construction Lines is a tool for accurate CAD style modelling. Build snappable guide points and edges, draw lines and primitive shapes in place, automatically create faces in closed geometry, precisely move, duplicate and rotate geometry around a scene and cut-through meshes with extrude.
Guide edges and points allow for a construction workflow where guides are set and models are then constructed within these guides. The guides won’t interfere with model geometry and can be toggled off and on when required. Guide edges will disappear when working outside of Construction Lines and neither Guide Edges nor Guide Points will be rendered.
Construction Lines allows for rectangles, circles, and arcs to be drawn in place from precise snap points on existing geometry or guides. These can be drawn from anywhere on a 3D model without the need for Blender’s 3D cursor to define an Add location. Drawing shapes onto existing faces will automatically cut into the existing face.
Construction Lines works seamlessly between Object and Edit modes in Blender.
支持的Blender版本:
- Blender 4.4, 4.3, 4.2, 4.1, 4.0, 3.6, 3.5, 3.4, 3.3, 3.2, 3.1, 3.0







![百度网盘直链解析彻底解除百度云限速限制[利用IDM工具在线解析网页版]-MOHE素材库-设计行业的乐园,各类素材的矿山!](http://mohe-sc.com/wp-content/uploads/2021/07/baiduwangpan-400x273.png)





![2025最新 Adobe Photoshop (Beta) 2025 [ PS 26.5 m2982 ],解锁创成式填充,含AI一键扩图、AI移除背景、Ai查找干扰、Ai神经滤镜!-MOHE素材库-设计行业的乐园,各类素材的矿山!](https://www.mohe-sc.com/wp-content/uploads/2025/02/2025最新-PS-2025-PhotoShop-V26.5-,解锁创成式填充,含AI一键扩图、AI移除背景、Ai查找干扰、Ai神经滤镜!-800x530.jpg)







请登录后查看评论内容